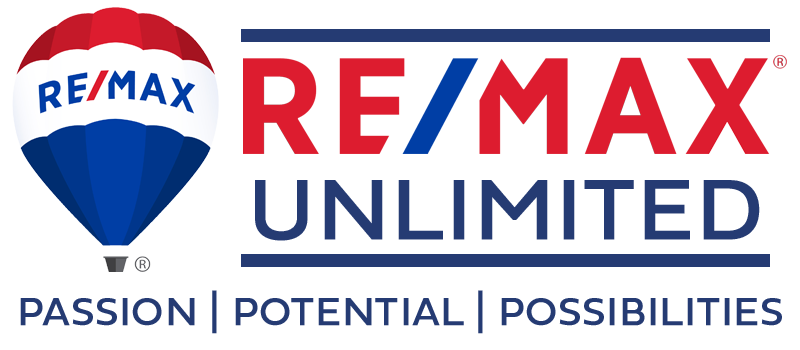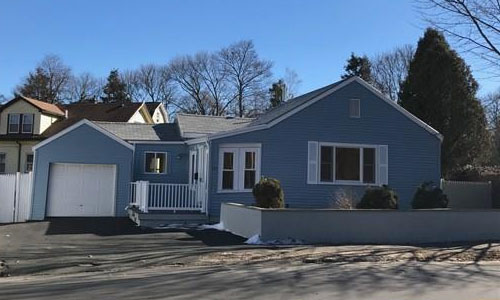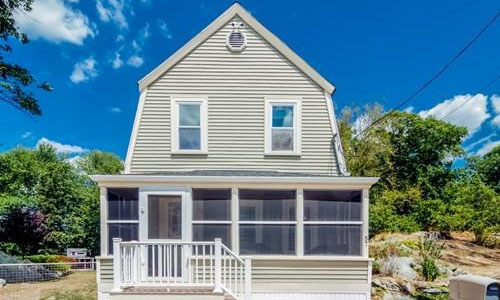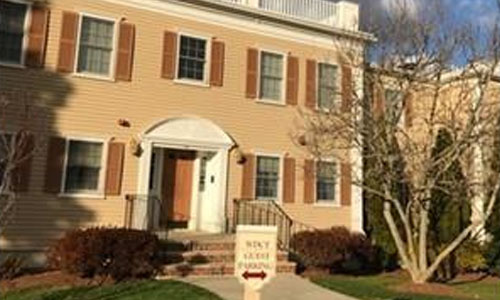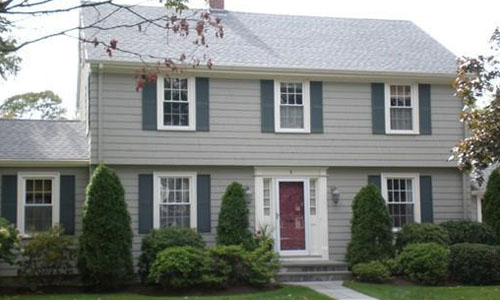![]()
Receive Daily Updates
After FREE registration, you'll have 24/7 access to some amazing tools thanks to iMax Homefinder System.
![]()
What's Your Home Worth?
Request a free report of how your home rates in the market today. The report will be explained to you.
![]()
Property Search
Quickly and efficiently sift through thousands of MLS listings in a moment and then isolate the best ones.
![]()
Market Statistics
View the sales statistics for the towns you choose. You can view median sale price, units sold, and more.
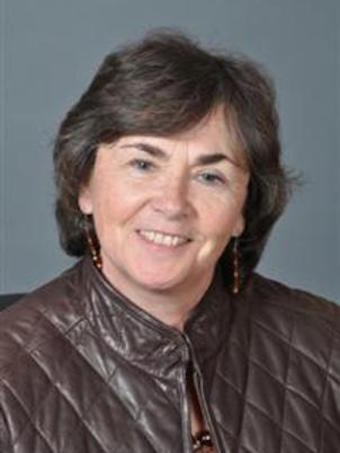
Barbara Kennedy-White
barbara@bkennedywhite.com | 781.254.1944
BRC, RCS, CHMS
I have been a Real Estate Agent helping Buyers and Sellers on the North Shore of Boston for almost 25 years. My expertise is in the communities of the North Shore as well as Revere, Malden, Saugus, Peabody, Danvers and Middleton.
I have been actively involved in the communities I serve for 35 years. My involvement includes volunteerism in the community health center and work with various Catholic charities.
I know and love the North Shore and look forward to working with you to buy or sell your home.
"Barbara is a great Realtor. She is very knowledgeable about houses. She is like a professional inspector. Barbara has a great personality. I will recommend her if someone I know is buying or selling a house. She is a 5 star Realtor, the best. Barbara is number 1 to us."
- John Ranelli

